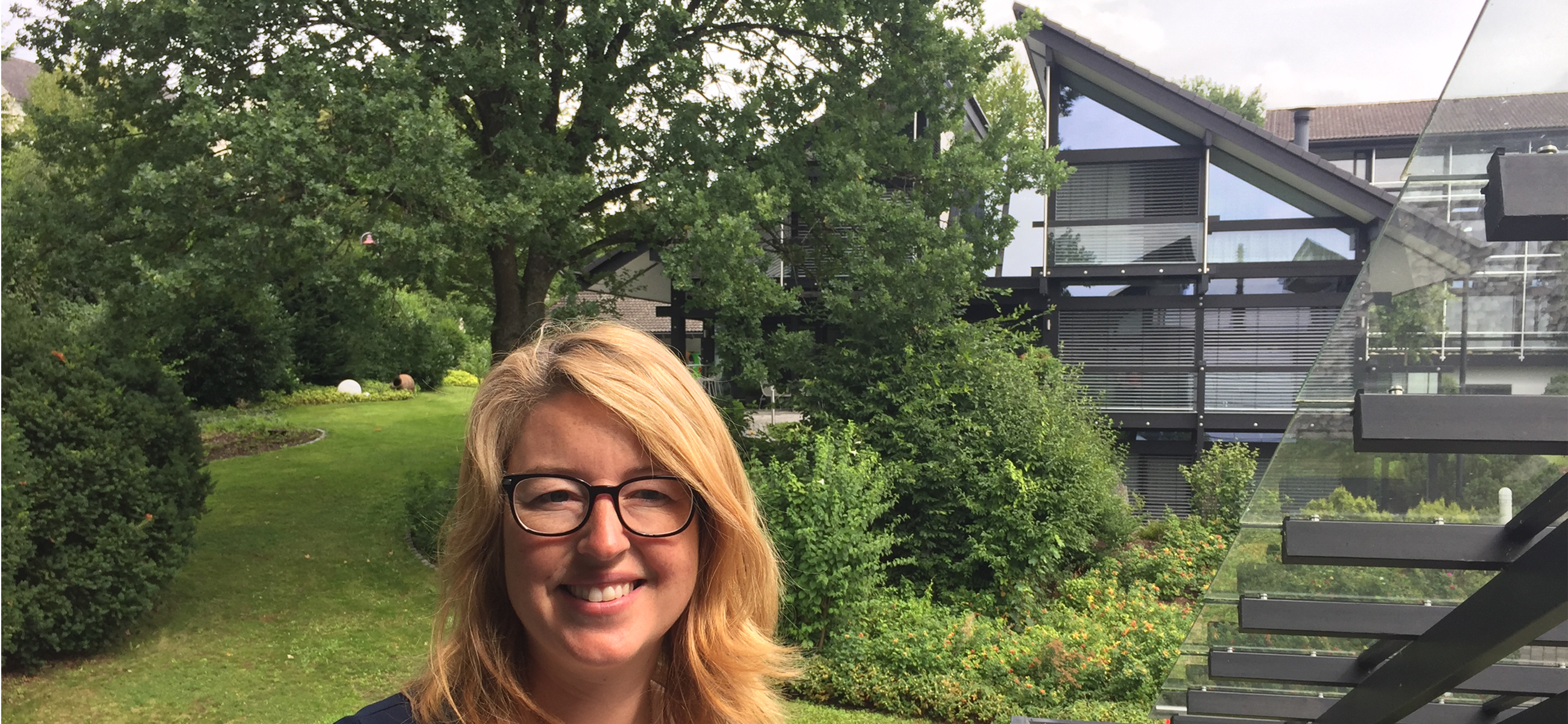Hello! I hope you’ve all had a lovely summer. I decided to make a long-awaited trip to the beautiful German countryside, to the small village of Hartenfels, home to “Huf Dorf” (the Huf House Village). I’ve always been fascinated by Huf houses and this was a great opportunity to examine the detail up close.
We decided to drive there from Amsterdam – a beautiful 4 hour journey, passing though many pretty towns and villages on the way and stopping at a lovely Bierkeller for a traditional lunch.
When I arrived the green Huf flags were flying proudly and the factory that produces the wooden beams for construction was a hive of efficient activity.
I was met by the very helpful assistants who provided a wealth of information about the homes. Their offices are housed in the basement section of a Huf house, so you immediately get a feel for the space.
There are five homes currently available to view, and a new single-story home is under construction.

My favourite model had white painted wooden beams and of course lots of glass! The roof was divided into two asymmetrical parts. Essentially this is a two-story house, but there are several sections of mezzanine too. The first thing I noticed was the amazing light and space. The entrance hall was large with an enclosed downstairs cloakroom and built in coat storage on the left. Most of the downstairs partitions are formed of glass, with panels of wall strategically placed for art to be displayed.
Upstairs there are 5 bedrooms. Also, the obligatory sauna room. The master bedroom had plenty of storage and a mezzanine level accessed by a steep ladder. I’m not sure it would work for everyday use, but it looked amazing. The ensuite bathroom was very spacious with a freestanding bath and large wet room shower.
The other bedrooms were all nice – not particularly spacious but well laid out. They all had ensuite shower rooms and some had outside balcony space.
I toured the rest of the homes there too. They were all interesting and unique. My lasting impression, however, is that the show homes are not styled for family living. I think with careful planning they could make beautiful homes with the addition of partitions to allow more privacy for the bedrooms and bathrooms.
Many elements of the Huf homes can be incorporated into existing homes and extensions. The current trend for bifold doors, for examples, echoes Huf design. The way the homes connect with the outside space is another strong Huf feature. Something similar can be achieved by choosing suitable windows and design features in an existing home.
Huf homes run with a minimal carbon footprint. Using the latest insulation and glass technologies, they have recently been awarded a platinum award from the German Sustainable Buildings Council for the UK show home.
I think the Huf homes are great. If you cannot make it to Hartenfels, you can still tour one at the local UK show home located in Weybridge.


